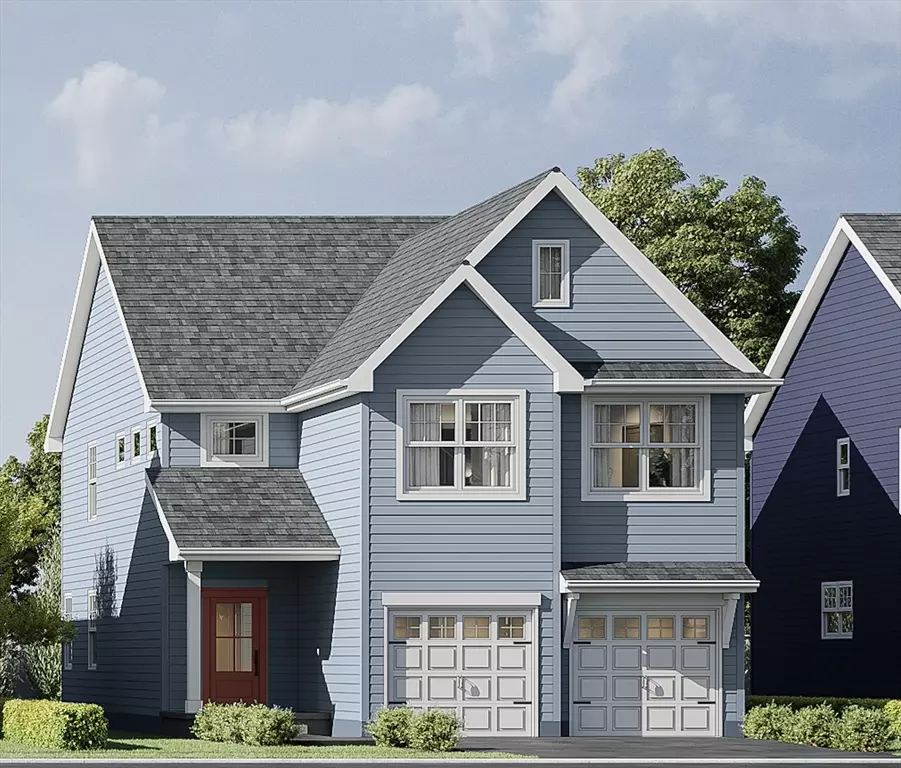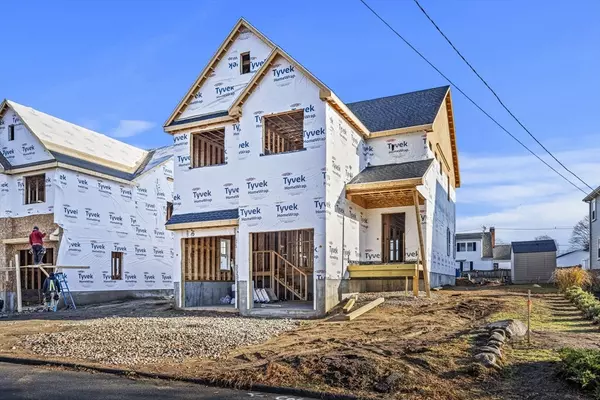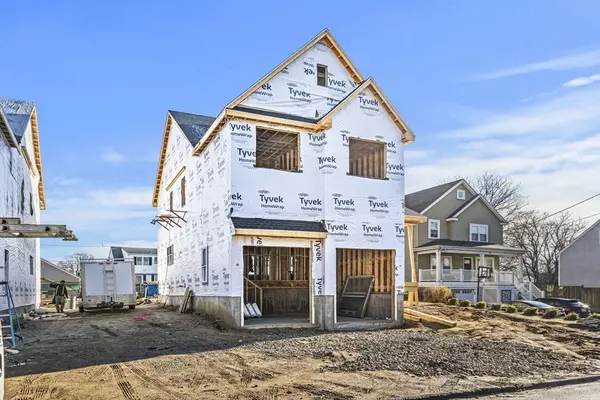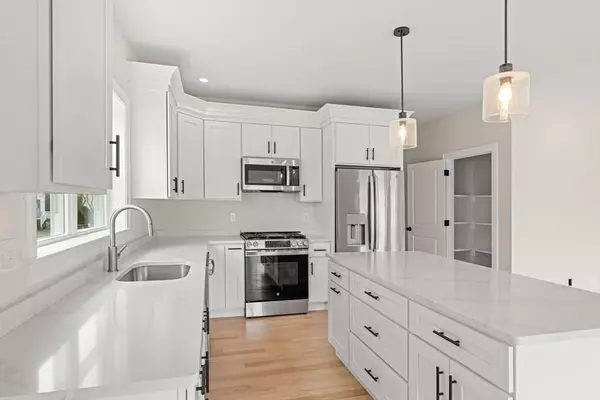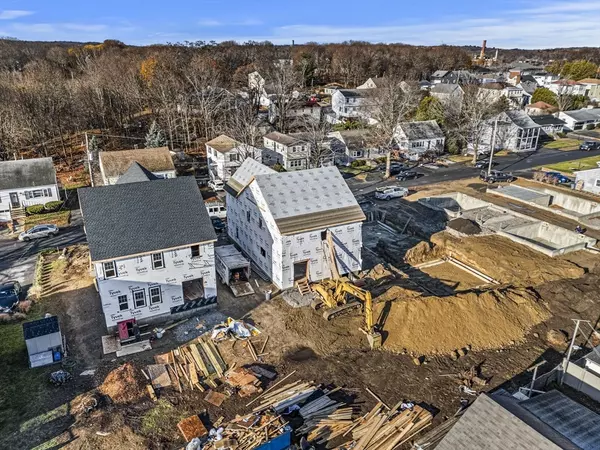4 Beds
2.5 Baths
2,160 SqFt
4 Beds
2.5 Baths
2,160 SqFt
Key Details
Property Type Single Family Home
Sub Type Single Family Residence
Listing Status Active
Purchase Type For Sale
Square Footage 2,160 sqft
Price per Sqft $416
MLS Listing ID 73324815
Style Colonial
Bedrooms 4
Full Baths 2
Half Baths 1
HOA Y/N false
Year Built 2024
Tax Year 2025
Lot Size 4,791 Sqft
Acres 0.11
Property Description
Location
State MA
County Essex
Zoning R2
Direction Washington Street to Blaney Ave
Rooms
Basement Full, Unfinished
Interior
Heating Central
Cooling Central Air
Flooring Tile, Carpet, Hardwood
Appliance Water Heater, Range, Dishwasher, Disposal, Microwave, Refrigerator, Freezer
Exterior
Garage Spaces 2.0
Community Features Public Transportation, Shopping, Park, Golf, Medical Facility, Laundromat, Highway Access, House of Worship, Private School, Public School
Roof Type Shingle
Total Parking Spaces 2
Garage Yes
Building
Foundation Concrete Perimeter
Sewer Public Sewer
Water Public
Architectural Style Colonial
Others
Senior Community false

